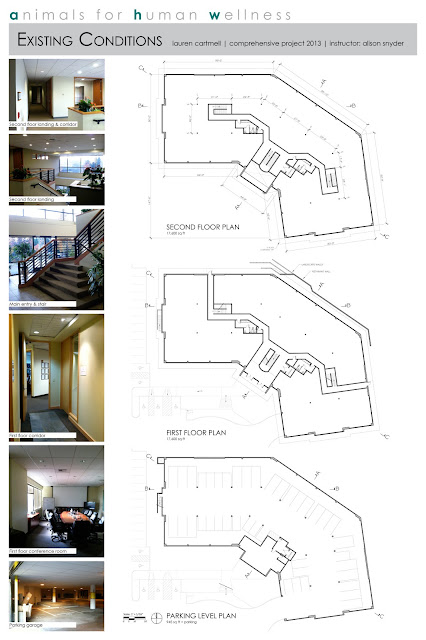As you may know, I am currently in my fifth and final year of the University of Oregon's Interior Architecture program. The entire fifth year of this program is dedicated to one final comprehensive design project (a thesis of sorts) of the student's choosing. Fall term was spent exploring various ideas, conducting research, and writing...a lot. By the end of the 10-week term each of the 23 students in my class had decided on a project topic that they were passionate about and that was a viable interior architecture/design project. Projects range from a mobile hospital to an educational bed and breakfast to a Hispanic cultural center.
And that brings me to my project!
Animals for Human Wellness was inspired by the profound impact that animals have been shown to have on human health and well-being. This place will be centered around Animal Assisted Therapy, and will provide space for a wide variety of AAT-related activities.
Wondering what Animal Assisted Therapy really
is? You're not alone! I've had some pretty humorous responses when I ask people what they think AAT means. Pet Partners (formerly the Delta Society) explains it well:
"Animal-Assisted Therapy (AAT) is a goal-directed intervention in which
an animal is incorporated as an integral part of the clinical
healthcare treatment process. AAT is delivered or directed by a
professional health or human service provider who demonstrates skill and
expertise regarding the clinical applications of human-animal
interactions. Animal-Assisted Activities (AAA) provide opportunities
for motivational, educational and/or recreational benefits to enhance a
person's quality of life. AAA are delivered by a professional,
para-professional or volunteer who demonstrates knowledge about animals
and the human populations with which they interact." -Pet Partners website
The facility I am designing will contain space for both individual and group AAT and AAA sessions, as well as training and evaluation space for AAT/AAA human-animal teams. The facility will also contain a small service animal resource center that will serve a variety of purposes: it will provide information to visitors who are either in need of a service animal or who are already paired with one; it will connect visitors to organizations who breed, train and assign service animals; it will host group information sessions, support groups, and educational events like lectures; and it will offer space for service animal group training and self-training.
I could go on for many many pages describing the details of the project but I'll spare you. However, if you're interested, you can find my final written proposal from the end of fall term here:
https://sites.google.com/site/animalsforhumanwellness/afhw-original-written-proposal
Note that some of what I talk about in that proposal has changed since conducting more research and beginning design work this term.
A week from today is our midterm review so expect some fun pictures and attachments in the near future!














